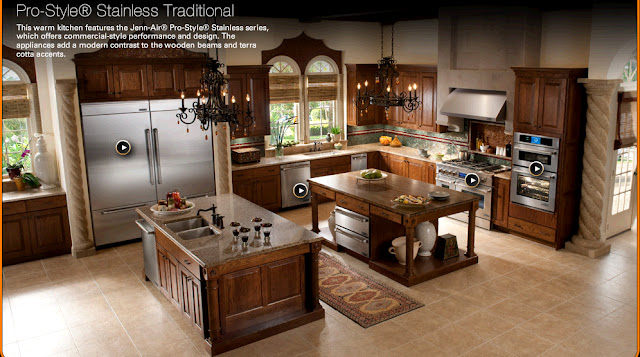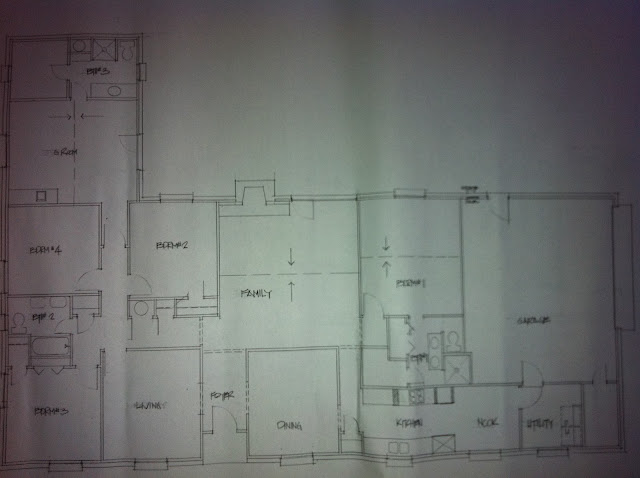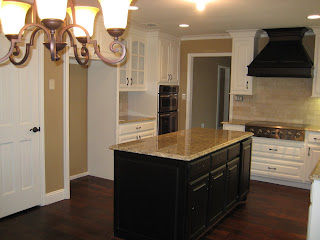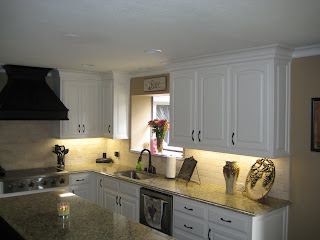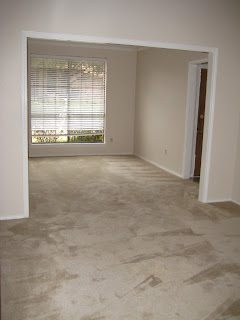Good morning!
I'd like to share a few of my decor ideas with you. When we designed our current house we made it very much like you'd see if you were to go out and purchase a new build home.... the colors, the lighting, etc. were all very safe choices that appeal to a very broad audience. Don't get me wrong, I love love love our current house, just excited for a change! In this new house I've decided I want something more unique, with more character, and I've decided on Old World Charm :) with my hubs approval of course. Fortunately he and I have very similar taste so I think it'll be an easy sell. Here are a few of my almost-made decisions.
Kitchen
I just love the feel of this kitchen, the colors, the floors and the stone arch over the range. Chris and I do disagree on wood in the kitchen and I'm pretty sure he's going to win that battle. We have it now and it's just a pain to keep clean. I may go for some wood look tiles if we can find some we like.
I did decide to go with the side by side refrigerator freezer set like in the kitchen below, it was my original inspiration and I still plan to use more ideas from it. I also love the two island set up but the space just wont allow for both.
Here's one more kitchen inspiration I want to throw in there :)
We have vaulted ceilings in both the living room and kitchen. I found this light and just LOVE it! It's large and heavy and everything I want in an above island light fixture. I think it'll look great on a dimmer!
I also decided to go with a farmhouse sink in the kitchen. We have the single large bowl in our current kitchen and it's so much better for us than the double bowl. This will be great too because it's quite larger than your average single bowl and we'll be able to fit pots and pans in it!
More Light Fixtures
She's a beauty!! I plan to put this chandelier in the entry way, it's just perfect.
I think this will look amazing in our formal dining room! You'll walk in through the foyer and see the teardrop chandelier and look to your right and this will be hanging above our cherry dining set. Lovely :)
I plan to put a few of these in both hallways instead of the traditional ceiling lights. It'll add a great touch of Old World.
Master Bathroom
While I'd like most of the house to be Old World, I think I may mix it up a bit in the master bathroom. I fell in love with the picture below because of it's serene spa-like theme and really want to emulate it's feel. It's more modern that my normal taste but who wouldn't want to feel like they are in a spa while in their very own bathroom?!
Doesn't this just look relaxing???
Here's the chandelier I choose to put over the over-sized chest in the bathroom.
Ooo lala!
And I'm still deciding on the faucets but I think my husband will really dig this set!
I plan to put one of these on either side of the 2 master bathroom mirrors - I'm still undecided on these though, I'm hoping they'll tie in the Old World to the modern features I chose.
Guest Bathroom
This is what I want to put in the guest bathroom as the main light fixture. The faucet below will complement it perfectly!
The crystal handles are what did it for me!
This would look great on the wall in the bathroom. I'm still not sure about this one, it really depends on how much light the chandelier provides. We'll see!!
Office
Is this too big to put in a 15 x 16 office? I just love the fixture and I'm hoping we can make it work!!
It's 26.5 inches long by 20.5 inches wide by 16.5 inches high.
Game Room Choices
This faucet is perfect for the wet bar! Just what I was looking for!
The handles are super cute and will match my choice for the bathroom fixture below.
I want the sold cross handles, as pictured in the main photo.
I thought this light would look great on either side of the mirror in the game room bath room. Charming if you ask me :)
That's it for now!!! Will be back with more soon!!
Another Kitchen Light Idea
In response to Chris's comment - What about a pair of these hanging over the island? It's 3.58 ft high by 21.5 inches wide. I think it'd make a statement!!





