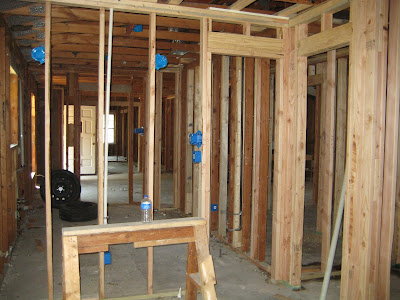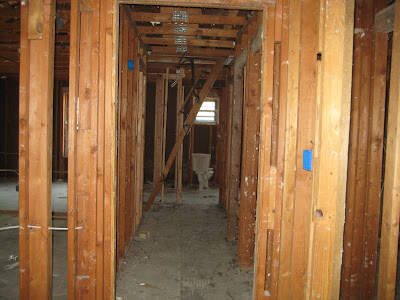Short Feature Film
This is a video I took walking through the house right after we closed on it. Hopefully it will help you visualize the changes in the pictures below.
(Coming Soon!!! Need to figure out how to get it off my iphone...)
Demo Progress
This picture was taken from the master bathroom walkway. You'll also notice that this originally was the garage... yes that garage door is going away soon :)
The opening at the top is a framed in window that will go across the top of our bed. That door to the left is a door out to the patio and pool area. The garage door will go away and the master bedroom will be extended outward about 3 feet. There will be a window on each side and french doors walking out to the future private patio area. That's a LONG way away, but we're preparing!
This picture was taken inside the master bathroom facing my vanity area. That opening in the middle is the doorway to my closet and you'll see the 2 tires (not sure what they are doing in the house...) which should give you a good idea of the end wall of my closet. My closet used to be the old kitchen, crazy huh?!
This one is a little hard to tell... but you're looking right at the 2 person shower. It's 5 feet by something... A rectangle. This will be a better picture with sheet rock up!
This is the hubs vanity area. The framed doorway is actually getting moved all the way to the right. So where the doorway is will be his vanity area. And to the left of the vanity area will be the corner tub and in front of that is the see through fireplace to the master. Totally easy to see, right?!
This is the new hallway! Standing in the living room looking down the hallway into the master. To the left is the kitchen and to the right is the pantry opening.
THE NEW KITCHEN!!! This used to be one of the bedrooms in this house. Works much better as a kitchen if you ask me! Those wood floors are coming out too.
Here's the only window in the kitchen right now. There will be 2 more, one on each side overlooking the pool area!! Here's the look we're going for...
LOVE the wall of windows concept!! So open and pretty!
This one is a little hard to see too... Right now you're standing in the kitchen, looking through a hallway opening into the walk in pantry. I'd explain more but I don't think it will do any good :-(
Here's a view standing in the foyer looking to your left. It's my office!!! French doors will go in that opening.
And if you turn to your right in the foyer, this is the dining area.
And if you keep walking straight through the foyer and turn left you'll see this. It's the hallway to the other side of the house with the other 3 bedrooms and the game room.
And if you were to walk through that hallway you'd dead end and have to turn left into THIS hallway. All the way down the hall is the game room, to the right is the guest room and to the left is the workout room.
Like I said, to the right was the guest room. Here's the guest room complete with a patio view!
Here's the workout room. Nothing special... Just an extra bedroom really.
The future nursery :) NO we're not pregnant, yes I have already decided it's location.
When you walk into the game room this is what you will see. You've got a small hallway with a cabinet, and then to the left is the laundry room and to the right is a bathroom. The new door to the new garage will be through that utility room. And there will be a door out the bathroom to the patio and pool area.
Another view in the game room.
Garage Area
Standing in the front of the house near where the driveway will go.
From the side, this is actually where the driveway will be.
And finally a view of where the garage will be from the backyard. You actually won't be able to see the garage while being in the main area of the backyard (YAY!!)= was one of my requirements :)





















No comments:
Post a Comment