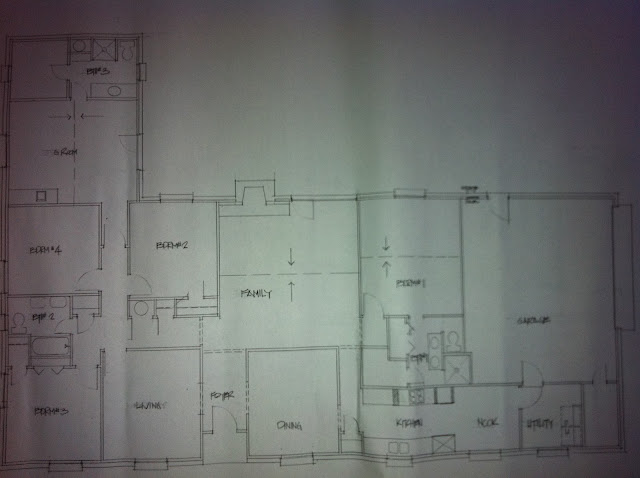Current Floor Plan
I apologize if it's hard to see... The picture was taken with my iphone and the floor plan was previously all rolled up.
Okay, now on to the floor plan! Parts of the layout are quite odd. If you look to the top right of the Family room, that's the current master bedroom. The master bathroom is very squished and the shower and toilet area are not made for anyone over 150 pounds or taller than 6 feet.
You'll also notice that to the left of the foyer they walled in the opening and added a door in the hallway to make that another bedroom.
And all of the walls have different textures throughout the house and where there is no tile on the floor there is nasty DIY-gone-wrong stained concrete. Definitely in need of a makeover!!
Now for the exciting part!!!
New Kitchen/Master Suite Floor Plan!!!
I've tried pretty much everything to get that picture to rotate correctly and it just wont let me. It should be rotated counter-clockwise 90 degrees. Also I got a little pencil happy and started making notes about lighting, floors, and some small changes to the structure so sorry about that too.If you can get past all that you'll see that we're moving the kitchen to the old master bedroom so that it overlooks the pool and is more accessible from the living room. The garage is being converted into the new master suite too!! That will also walk out to the pool area. Yay!!!
Below is a large view of the old version of the area above just to give you a good idea.
I'm super excited to get to work!! Demo starts a week from today!!!
Update: 8/24/11
Update: 8/24/11
Finalized Floor Plan!
Here's the finalized kitchen floor plan:
Again, I'm so sorry that it's side-ways. I cannot get it to flip! The sink area overlooks the pool and the range area backs up to the master bedroom.
Master Bathroom, Closets, and Pantry area:
Master Bedroom:
The door on the top right of the screen walks out the the pool area! The french doors at the bottom open up to a private patio (future project... not in the scope of the reno). YAY!






No comments:
Post a Comment